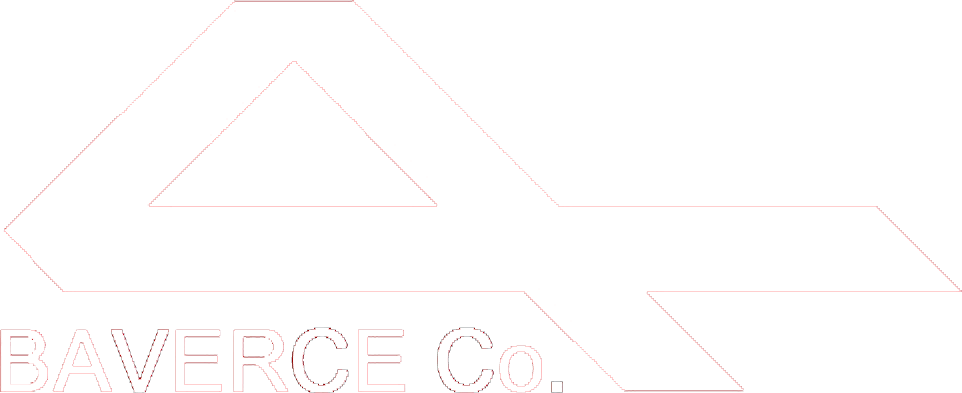Bedding of installation of ivanet flat sheets:
- Wooden or steel beams used for installation must be up to the common code of building construction
- Beams must have necessary mechanical properties.
- Frame case supporting the flat sheets must be connected to the celling or the floor and the sheets should not tolerate any load because of this connection.
- Maximum distance for inner or outer walls for beams is 600 millimeters
- Bedding beams should be made in a manner that the edge of the sheets can be placed on them and be completely supported by them.
- Width of supporting beams should not be less than 38 mm.
To install glazed tile or earthenware (for bathrooms) on ivanet flat sheets below conditions must apply:
- Colum beams distance must be decreased to 400 mm.
- The distance between horizontal beams must be below 900 mm.
- Inner and outer edges and the surface of the sheets must be covered by water-proof concrete caulk
- Before installing glazed tile or earthenware make sure that the surface of the sheets are clean and doesn’t have any dust or oil on it.
- Use special glazed tile paste and apply it one meter at a time.
- Push the glazed tile on the paste to eliminate any air bubbles that may occur in the paste.
- The special paste must be made and used according to the instructions made by the manufacturer
- To install bathtubs or shower-bathes act according to below details
Method of installation and adjustment of avanet flat sheets in the façade of the building:
- Its recommended that the seam between the sheets on column and horizontal beams be alike or in other words aligned.
- It is recommended that the width of supporting surface of the sheets be at least 75 mm so installing wrenches in 20 mm of the sheets be possible.
- Horizontal Framing for 10mm flat sheets the maximum distance for horizontal beams must be 800 mm and for 12mm flat sheets it must be 900 mm.
- In Vertical framing the maximum distance for beams must be 600mm.
Vertical framing method: 1- seam between sheets 10mm 2- width of supporting surface must be at least 75mm
Horizontal framing: 1-seam between sheets 10 mm 2- the width of supporting surface must be at least 75mm

